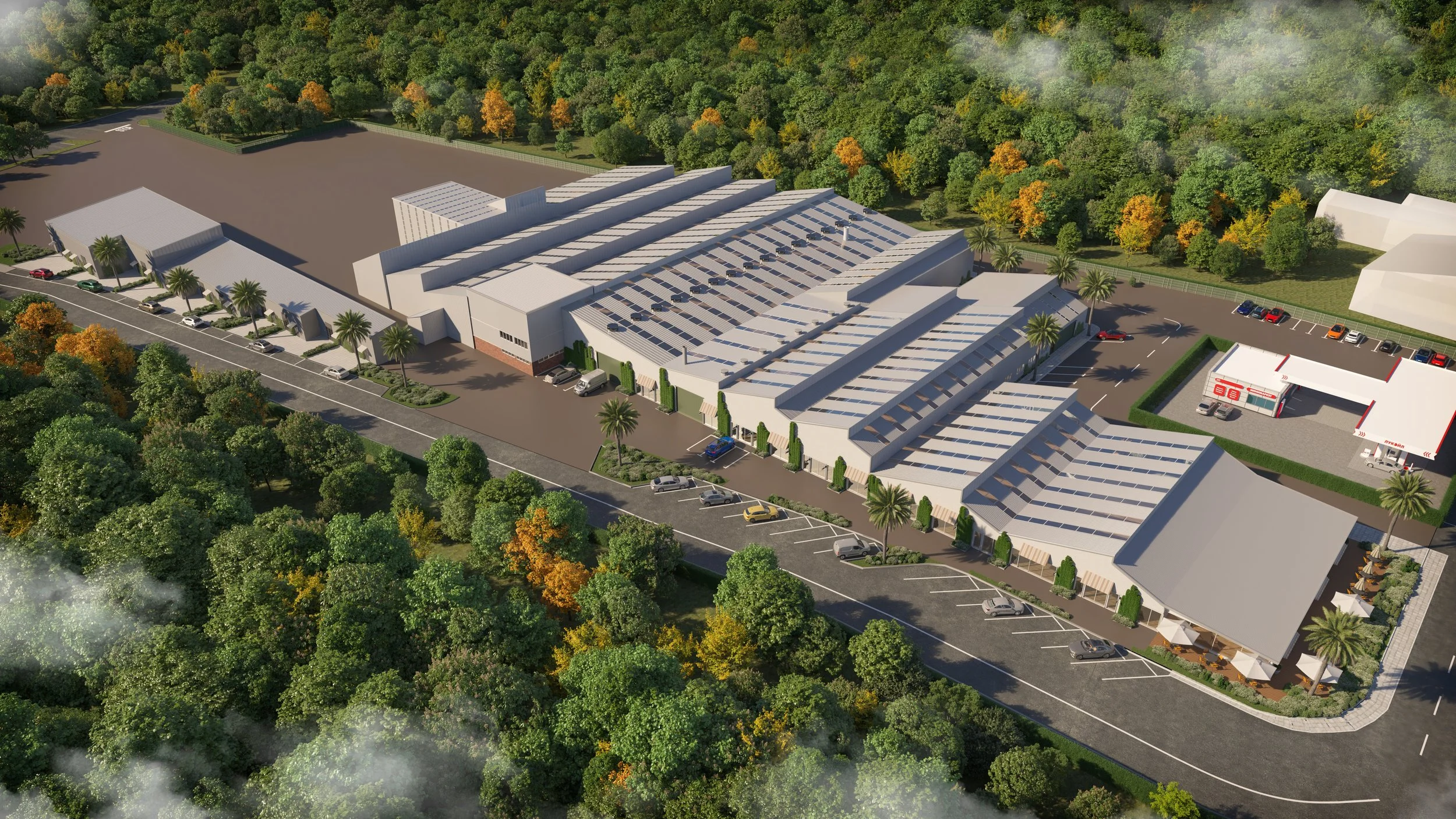Welcome to The Foundry, where history is beautifully restored in the heart of Currumbin Waters on the stunning Gold Coast of Queensland.
Since 1960, The Foundry has stood as a cornerstone of Currumbin’s industrial history. Now, this iconic site is being reimagined into a precinct that seamlessly blends heritage with modern functionality.
Preserving the original architecture, The Foundry will feature meticulously restored buildings repurposed into showroom, office, and warehouse spaces. Expect polished concrete floors, soaring ceilings, exposed steel structures, and abundant natural light—all complemented by landscaped gardens that enhance the precinct feel.
Positioned as a hub for industry-leading retailers and businesses, The Foundry offers a unique destination designed to inspire and elevate. With ample on-site parking and thoughtfully designed spaces, this development combines convenience, style, and practicality.
63 Currumbin Creek Rd, Currumbin Waters QLD 4223
Currumbin’s serene surroundings provide an environment for productivity and creativity, attracting entrepreneurs and investors seeking a balance between work and nature. As the Gold Coast’s industrial landscape evolves, Currumbin Waters emerges as a promising destination for those looking to harness the region’s economic potential while embracing its stunning natural surroundings.
+ 14,000+ cars pass the site per day
+ 30,000 population of Currumbin Locals in immedate proximity to Foundry
+ Gold Coast Airport 6.5M passengers transit annually
+ 2.5KM to some of Australia’s most beautiful beaches
+ Gold Coast 2.1% population growth
Showroom and Office
Tenancies ranging from 160m² - 805m². Onsite parking available.
01
Showroom & Retail
The Foundry’s Showroom and Retail offering includes seven well appointed tenancies ranging from 160m2 up to 805m2. All tenancies will have glazed shop fronts and entrances. Larger tenancies will have roller door access. There is ample onsite and offsite parking for customers and staff to enjoy.
Office
The Foundry’s boutique office spaces range from 165m2 to 685m2. Private access is via Davall Street with beautifully landscaped street scape and textured facades. Ample on site an office site parking available.
Industrial Warehousing and Hardstand
Warehouses from 2,085m² to 4,280m² and hardstand from 2,200m² to 10,000m²+
02
Designed to meet the diverse needs of businesses, The Foundry offers facilities ideal for light manufacturing, warehousing, and distribution. Strategically located with direct access to key transport routes, including the M1, this premier site provides unparalleled connectivity and convenience.
Industrial spaces range from 2,085m² to 4,280m², with adjoining hardstands from 2,200m² to 10,000m²+, ensuring ample room for operations of all sizes. The site features B-double access and multiple entry points from Davall Street, offering seamless logistics and enhanced functionality.
Tenants will enjoy a collaborative business community, supported by cutting-edge infrastructure, ample on-site parking, and proximity to key amenities. Whether you’re expanding your operations or establishing a new base on the Gold Coast, The Foundry delivers the perfect balance of practicality and access.
Total site plan
Don’t worry about sounding professional. Sound like you. There are over 1.5 billion websites out there, but your story is what's going to separate this one from the rest. If you read the words back and don't hear your own voice in your head, that's a good sign you still have more work.







